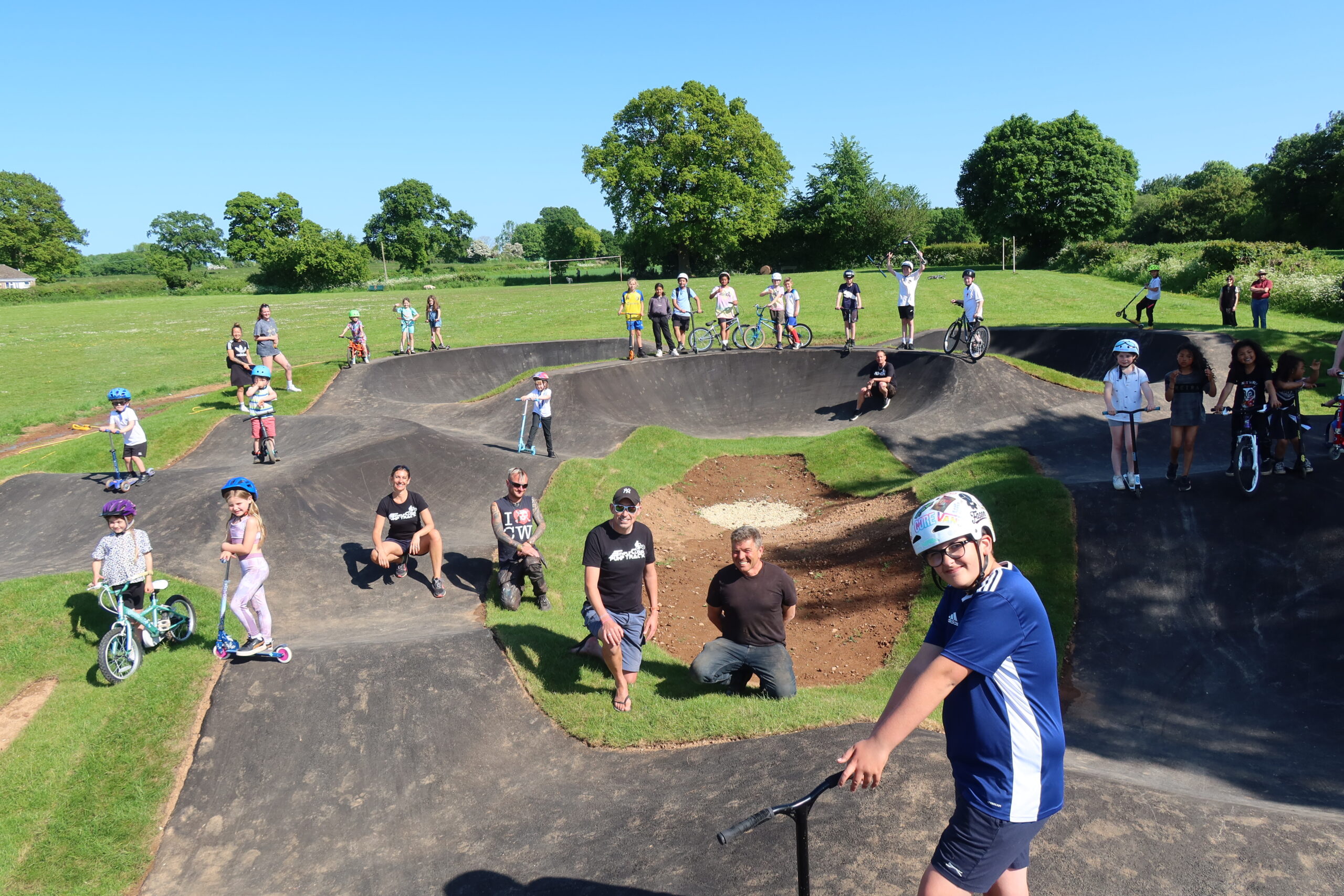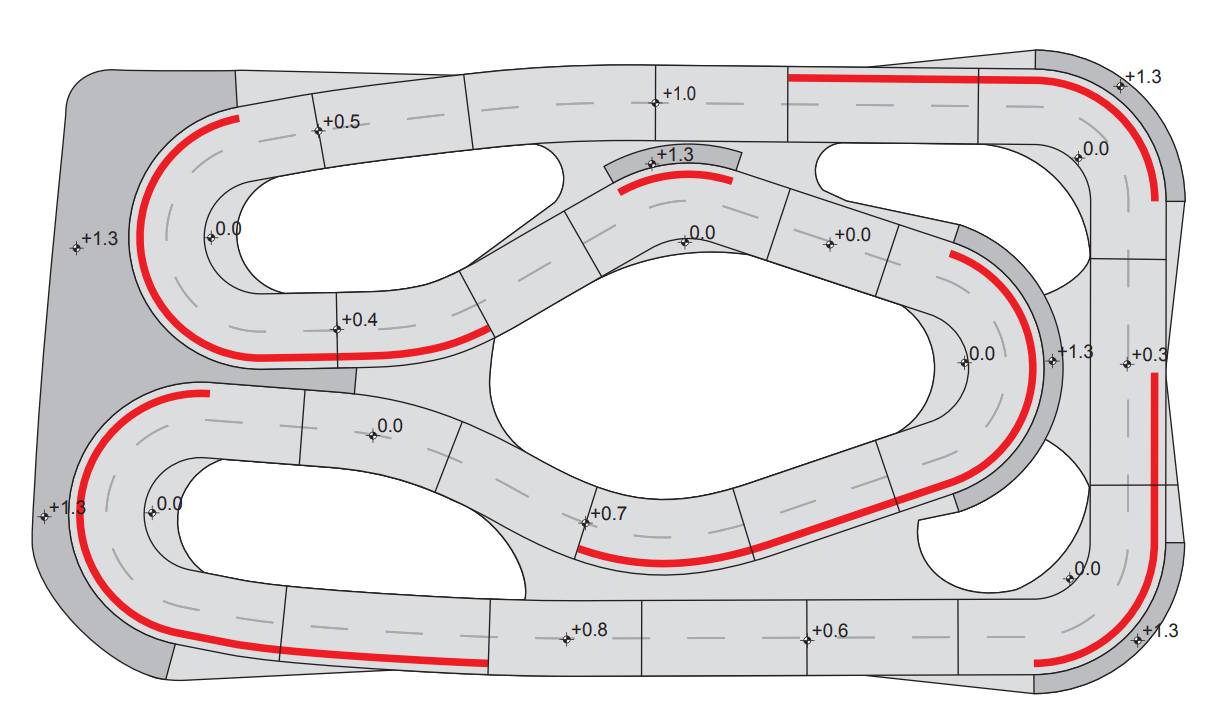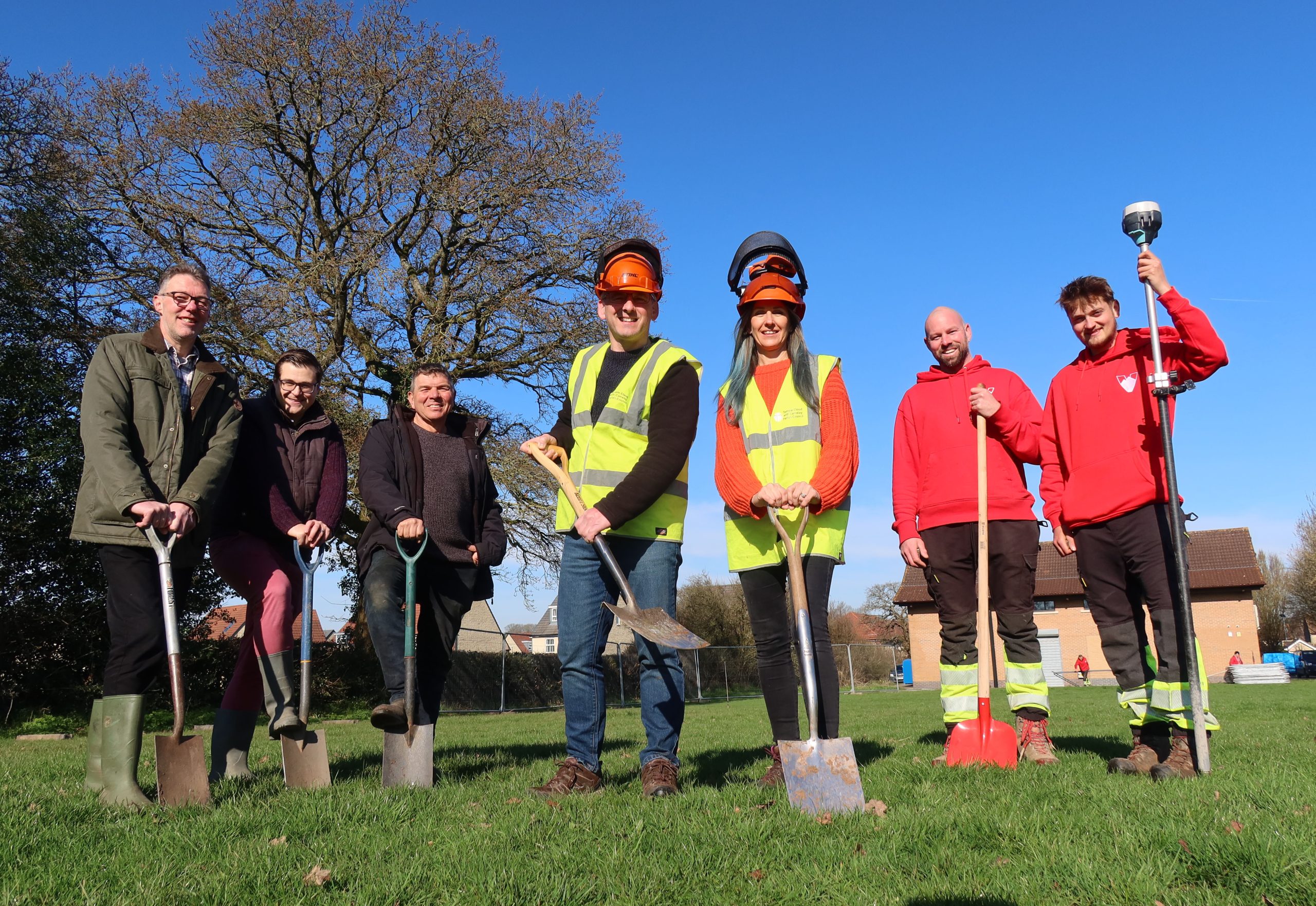NFPF:
https://www.gov.uk/guidance/national-planning-policy-framework
For example, see:
105. If setting local parking standards for residential and non-residential development, policies should take into account:
- (a) the accessibility of the development;
- (b) the type, mix and use of development;
- (c) the availability of and opportunities for public transport;
- (d) local car ownership levels; and
- (e) the need to ensure an adequate provision of spaces for charging plug-in and other ultra-low emission vehicles.
127. Planning policies and decisions should ensure that developments:
- (a) will function well and add to the overall quality of the area, not just for the short term but over the lifetime of the development;
- (b) are visually attractive as a result of good architecture, layout and appropriate and effective landscaping;
- (c) are sympathetic to local character and history, including the surrounding built environment and landscape setting, while not preventing or discouraging appropriate innovation or change (such as increased densities);
- (d) establish or maintain a strong sense of place, using the arrangement of streets, spaces, building types and materials to create attractive, welcoming and distinctive places to live, work and visit;
- (e) optimise the potential of the site to accommodate and sustain an appropriate amount and mix of development (including green and other public space) and support local facilities and transport networks; and
- (f) create places that are safe, inclusive and accessible and which promote health and well-being, with a high standard of amenity for existing and future users 46 ; and where crime and disorder, and the fear of crime, do not undermine the quality of life or community cohesion and resilience.
174. To protect and enhance biodiversity and geodiversity
BANES Local Plans:
https://beta.bathnes.gov.uk/development-plan
https://beta.bathnes.gov.uk/policy-and-documents-library/core-strategy-and-placemaking-plan
For amenity of residents and the character and appearance of the area, see Policies D1, D2, D3, D5 and D6 of the Bath and North East Somerset Placemaking Plan.
See Placemaking Plan Policies D1, D2 and D5 which collectively require development proposals to contribute positively to local character and distinctiveness.
For highway safety standards. See policy ST7 of the Placemaking Plan for Bath and North East Somerset (2017) and part 4 of the NPPF.
https://beta.bathnes.gov.uk/view-current-neighbourhood-plans
For provision of parking, see C3 residential parking standards
https://www.n-somerset.gov.uk/sites/default/files/2020-03/Parking%20standards%20supplementary%20planning%20document.pdf
Building Regulations:
https://www.planningportal.co.uk/info/200135/approved_documents
B&NES Planning Information:
The Parish Council provides a consultation response to applications received from B&NES. The Parish Council provide a local perspective to these applications on behalf of the local community, but do not decide on the outcome of applications. B&NES recommend using a planning agent to assist with planning applications:
Taken from: https://beta.bathnes.gov.uk/full-planning-application
All planning applications are subject to a set of National requirements (GOV.UK)
Housing Density:
Defining Density, and article by Jim Ward
Sample tool to measure area in Temple Cloud
Local requirements:
In addition to the national requirement (above), full planning applications may need to include the following supporting documents:
- Accessibility Standards for Market Housing Proposals Checklist
- Affordable housing statement
- Air Quality Assessment
- Biodiversity and Geological Conservation Assessment
- Building for a Healthy Life Assessment
- Coal Mining Risk Assessment
- Environmental Statement
- Flood risk assessment
- Flood Risk Sequential Test Evidence
- Foul Sewage Assessment
- Heritage Statement
- Land contamination assessment
- Lighting assessment
- Noise impact assessment
- Open space assessment
- Planning obligations/draft Head(s) of Terms
- Planning Statement
- Economic (Regeneration) statement
- Statement of Community Involvement
- Sustainable Construction Checklist
- Transport assessment
- Travel plan (draft)
- Tree survey/Arboricultural statement
- Ventilation and extraction statement
- Waste Management Plan – During Construction (including relevant refuse disposal details)
- Waste Management Plan – Post Construction
We strongly advise using a planning agent to assist you with your planning application.
- Posted: 13th January 2021






